How we Magicked Space for a Bath in Room Where There Was NO Space For One and a Love Affair with Some Tiles that Were Never Meant to be.
Borrowing space, Floor Plans, Mood Boarding to Avoid Disaster and Some Excellent Accessories.
Good Morning!
I thought I would bring you an early peep of some of the transformations we are currently working on in Cornwall. Our house is a 3 story terraced town house overlooking the sea. We bought it 3 years ago in a very unloved state having been on the rental market pretty much since it was built. It’s about 100 m2. Thankfully it was solid and dry, but we knew we would have to go through every single room to bring it to life - a prospect that absolutely was both exciting and daunting, which is probably why it’s taken us a couple of years to get to this point! I massively admire renovators who get stuck in immediately and plough through a whole house in no time at all!
Let’s start with our downstairs shower room. It was shaped like a wedge of cheese (because the house is in a terrace that is curved) measuring 2.8m by 1.55m (9ft3 x5ft in old money)
There was nothing wrong with it, but equally nothing right about it either.


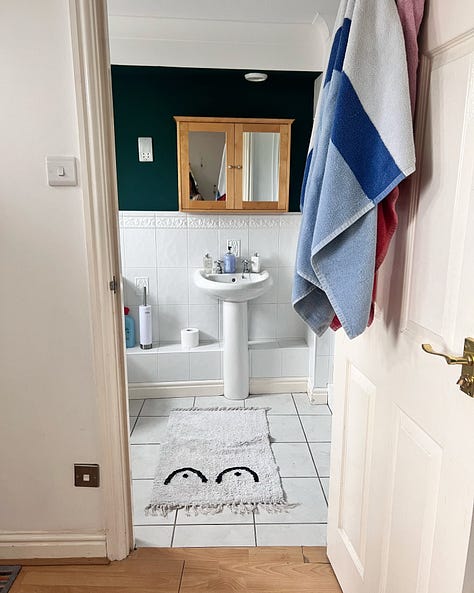
It has a lovely wooden sash window and that is about all that is there to love. Look at all the boxing in, and the height of that shower is an abomination, I am only 5ft 3, I need a ladder to step in LOL. What on earth lays beneath?? A lot of sand, and a leak as it turned out
It all had to go.
If you are a regular reader, you will have read about our bathroom upstairs - the windowless room of doom that magically transformed in to the shower room of our dreams HOW WE TRANSFORMED OUR WINDOWLESS BATHROOM - a good read if you too are the owner of a bathroom with no window!
We took the bath out and have absolutely zero regrets. The space works so well now.
However - we really wanted to try and squeeze a bath in this time and neither of us are fans of showers over baths. Space wise of course, that is often the only way to squeeze a shower in to a bathroom. But Gav is the master of space planning and was dead set on trying to keep them separate.
We are also doing the utility room which is situated directly below the bathroom upstairs, meaning once again, it is a windowless room. FFS. More on that in a whole other post! The point of telling you this, is that because we were tackling both rooms at the same time, it meant that the wall between them could come down and we could really see the space. And VITALLY, it meant we could steal some space from the utility, and do away with a cupboard in the hall, meaning that we could shoehorn a bath in to the new space! HURRAH!
Here is one of my ‘technical drawings’ showing how we borrowed the space from the other areas.



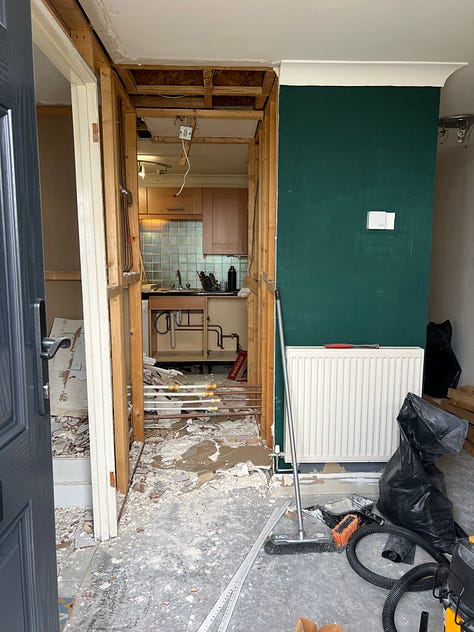

Here it is from the other side
We nibbled the hatched area (in another of my VERY technically drawn masterpieces, if I say so myself) and made this room (of current doom) a little slimmer which makes the bathroom on the other side, a little larger.
ANYWAY, all in all we managed to borrow enough space to make the bathroom a much more useful size.
Although it had a certain appeal when it was all ‘open plan’ haha
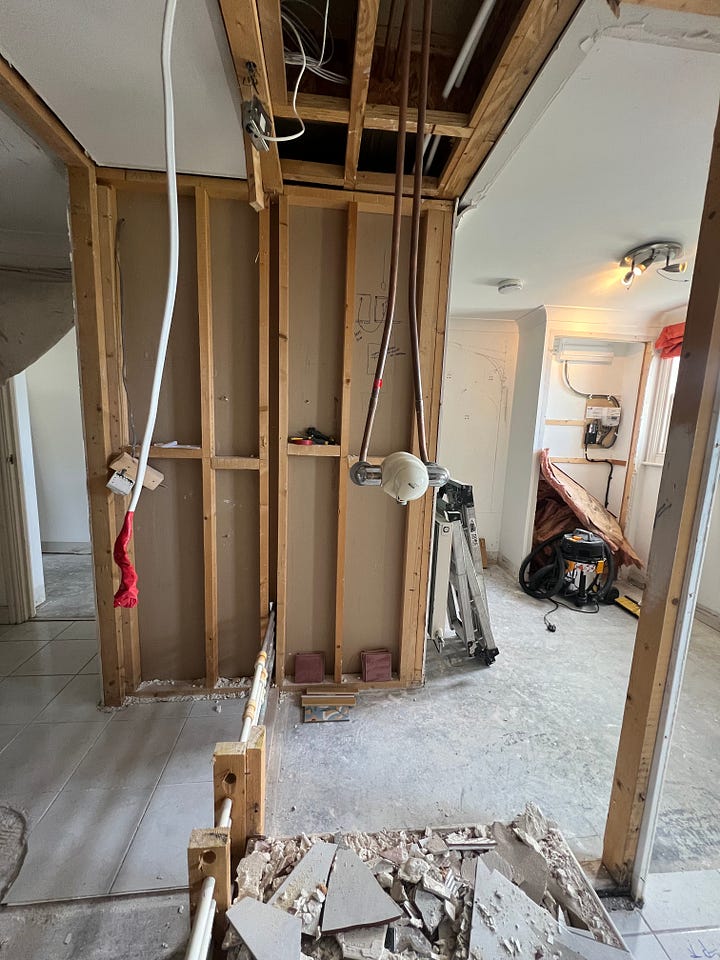
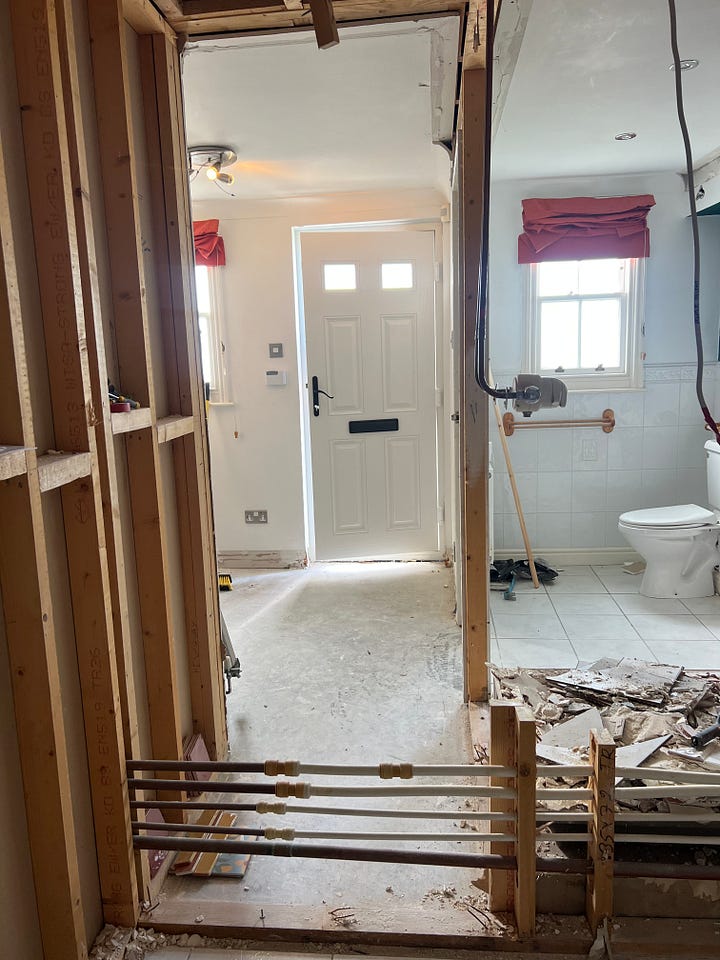
SO! We had a blank canvas and needed to start planning. As usual, I had in mind an oasis of calm, a White Company bathroom with no colour at all and achingly grown up and gorgeous.
Then I found the tiles and was absolutely done for. To be fair I lived with the floor tile samples for a few months and never went off them, which I took as a good sign. How many times do you grab a sample, it kicks around for a bit and then you are bored of it and it’s back to the drawing board. Achingly neutral they are not. But I hope that when anyone opens the door, it is a ‘oooooh look at this’ moment of joy. I love creating joyous interiors and I think …well, at this point HOPE that this is how it makes us feel.
Fancy a peep at an early mood board? Here is the tile we fell in love with. There was no going back - I adore it’s palette and the fresh clean colours. Pure joy in a tile.
This is a Ca Pietra tile from the CABANA RANGE I absolutely love it and luckily so does Gav, otherwise he’d have to live somewhere else which would be a shame because I quite like him. (jokes… kind of haha)
This is an early mood board and not what we ended up ordering, but if you are eyeing the long tiles - they are lovely and come in lots of colours FIND THEM HERE
And the delicious bobbin edged tiles? Sadly there was nowhere to put them in the end so we had to ditch them - Gav was NOT a fan of them but I thought they were really cute FIND THEM HERE
Ok, for the next bit you’ll need to bear with, trust me and squint a bit -
Rather than faff about trying to find a vintage vanity that would need even more faffing with to make it work, I spied this in Dunelm. It is the wrong colour and I don’t like the handles particularly, so there will be a certain amount of faffment to make it in to the beauty that is in my head, but it is ordered and awaits assembling. FIND IT HERE HALF PRICE - I am toying between a couple of shades, tbh they are so similar it probably won’t even matter (although if you have seen The Devil Wears Prada, you will know that it ABSOLUTELY does matter) No doubt will procrastinate until the 11th hour and end up getting a colour match because… it’s Cornwall… and it’s likely not a standard colour and a delivery from up country will take at least 5 working days by which time I will have needed it YESTERDAY GODAMMIT. At least I am prepared for this exact scenario, if not prepared to make a decision on the colour to avoid that exact scenario. Keeping up? I am even tiring myself out. HA
LET’S LOOK AT ACCESSORIES -
- the bit I am really looking forward to and as yet it’s all to play for!
MIRRORS
I know I know, I should really have a proper bathroom mirror, but I don’t want one this time. I don’t think I need it to tilt and I don’t want it to be metallic, or have fancy lights in it, I just want an oblong mirror - maybe vintage but we do still need to actually see our reflection so foxing is out… Dark wood - that’s the kind of vibe I am after.
Here are some contenders…
OK, I KNOW IT'S NOT DARK WOOD - CURVEBALL!
ON SALE - LOVE THE HINT OF GREEN
Absolute STEAL!! - simple and stylish
Available in 5 colours - see? I say ‘oh I want dark wood and end up getting sidetracked!
BOBBIN MIRROR LINKED if you think it looks familiar - you might have spotted it here in the bedroom. Nothing if not predictable
LOVELY PORTRAIT OR LANDSCAPE love the texture on this one
I also have up my sleeve, a vintage French mirror, that might be perfect, or might have to be redistributed to another wall somewhere, we shall see.
Terrible pic, but it’s a pretty mirror, non?
I feel like I need to be in the space to see what’s what. Our brilliant contractor sends regular video updates and we are desperate be there! Annoyingly, galivanting round France for a bit, means there are now ALOT of jobs to catch up on at home so Cornwall will have to wait for a week or two. I can’t wait to share the finished room with you.
One thing I am finding as I get ever older, is my confidence to go for bold choices. Or maybe that should be, my boldness to go with confident choices…
Remember you are not decorating for anyone else but yourself/ves - and being head over heels in love with your space is VERY good for your mental health. Decorating for the next owners of your house is not the one. Do it for YOU. But do it with a mood board so you don’t head in to a room with no plan apart from the fact you like a certain wall colour. I know not everyone is redecorating , but even the simple pleasure of choosing a new duvet cover that pleases you and sticking a couple of cushions that you love over the top, is what I call ‘essential braintenance’. Love your space. And do what you can to love it a bit more.
I will share it all on another post, but we fell in love with the most gorgeous floor tile for the utility room. Hook line and sinker. But could I make it work on a mood board? It was proving impossible to find a kitchen cabinet colour that would work.
We didn’t want cream, brown would feel a bit dark and I didn’t want mustard, or equally to be stuck and never able to repaint the units a different colour in years to come. The wall tiles we were looking at, jarred and I kept going round in ever decreasing circles trying to make a square peg fit in a round hole. So we ditched them (dramatic clutch of pearls) and THEN it all fell in to place and I can say with certainty that the room will work now. It was such a shame because the tiles are so beautiful, just not in the space we have. I am mourning them, but it would have been SUCH a mistake to order the tiles, have them laid and then start panicking that we had no forward plan about how to finish the room.
They are Fired Earth, from the Naples range in Francesca. It is a lovely range See the range here
Anyway, Gav came home jubilant from Howdens and now we have the MOST excellent plan. Watch this space! Obvs I had chosen the unit style and colour and he was despatched to space plan and get the quote. We stay in lane and know our strengths haha
Right - time to crack on with Sunday - I am hoping to add some stuff to my Vinted -
Have a super week and I will see you next Sunday, 8.30 am sharp. On Wednesday I am off to London to visit Somerset House for the Dunelm A/W 25 press day, so next week I will bring you some exciting previews of everything coming, here and on my IG stories! Hoping to meet with my work wife - JACK D MARCH fingers crossed the planets align for some shenanigans! Right - enough rabbiting from me!
ON with our day!
Lots of love
Sally xx
The Sunday Edit is free to read and always will be. I use affiliate links to help keep it that way! Thank yooooooo !

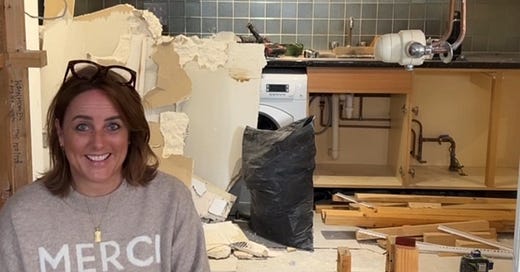


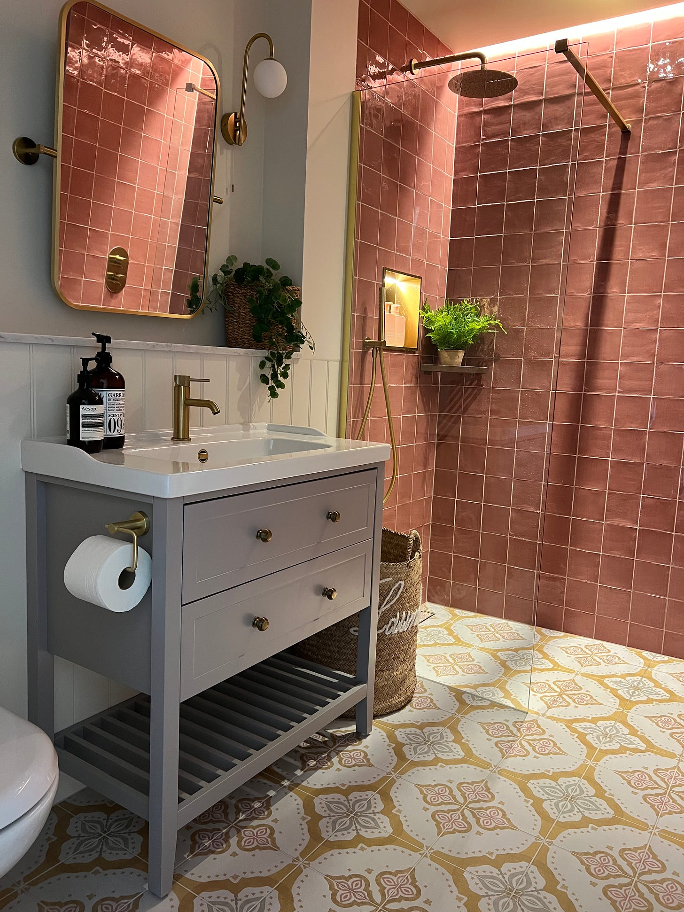
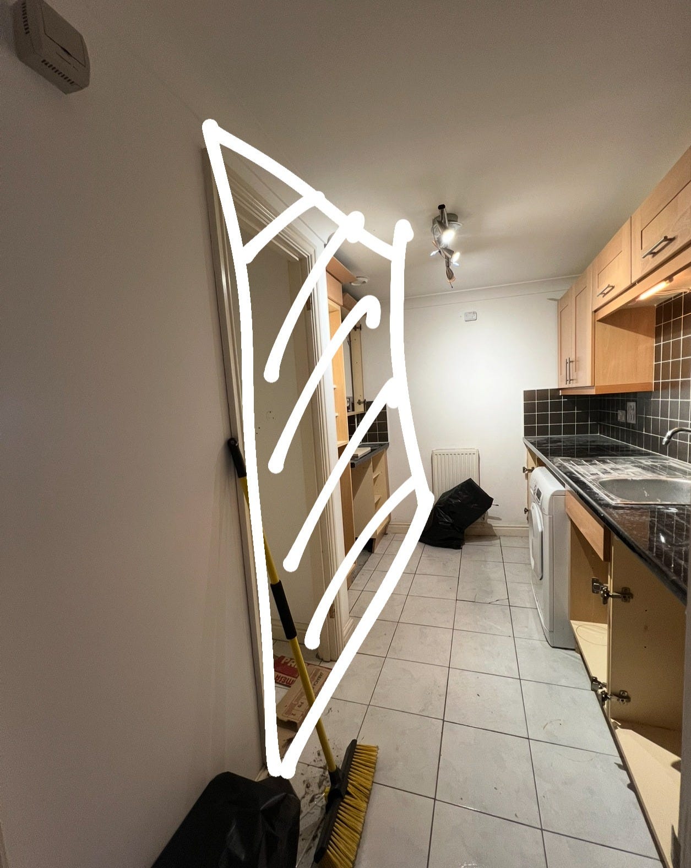

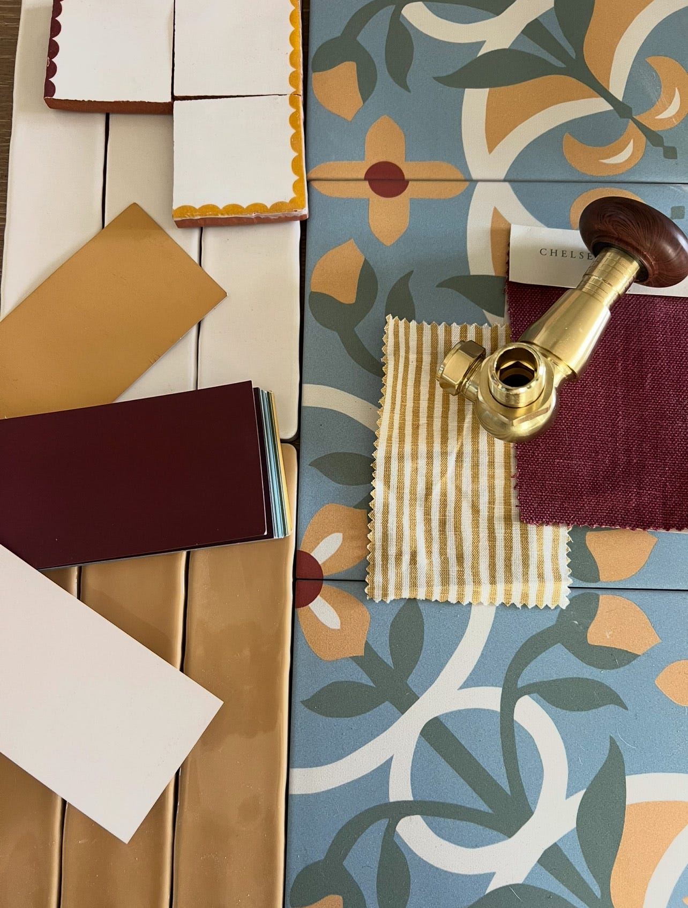






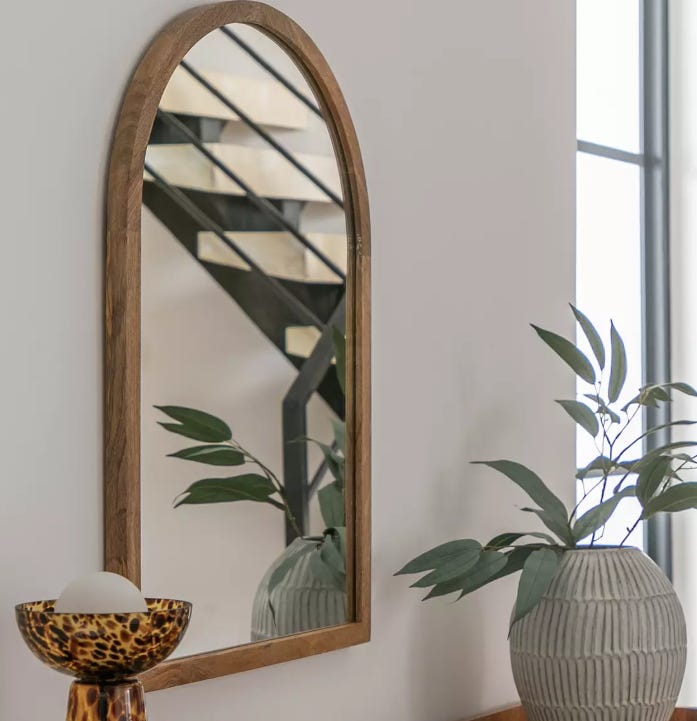

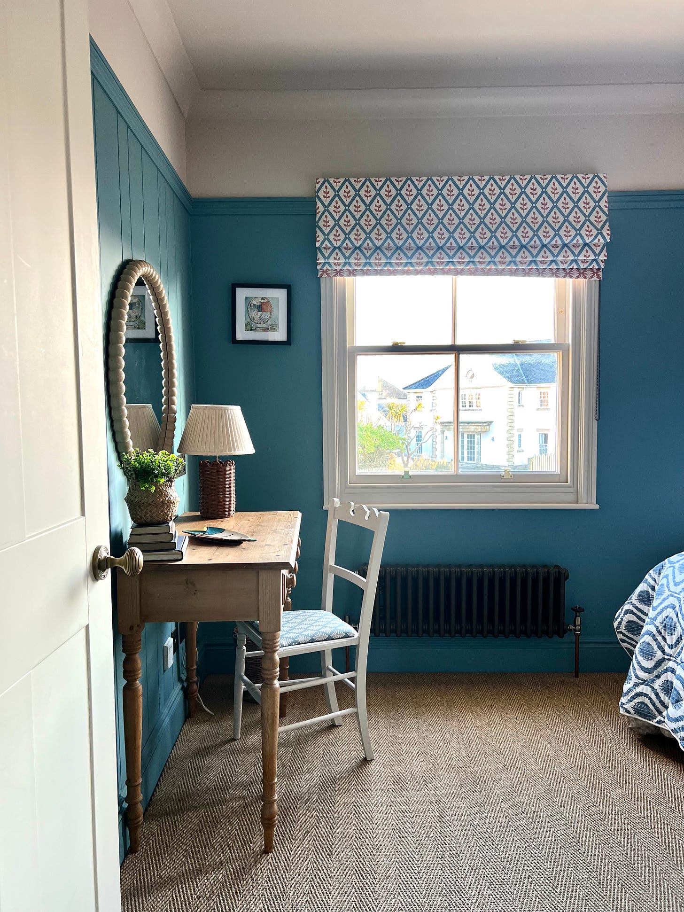


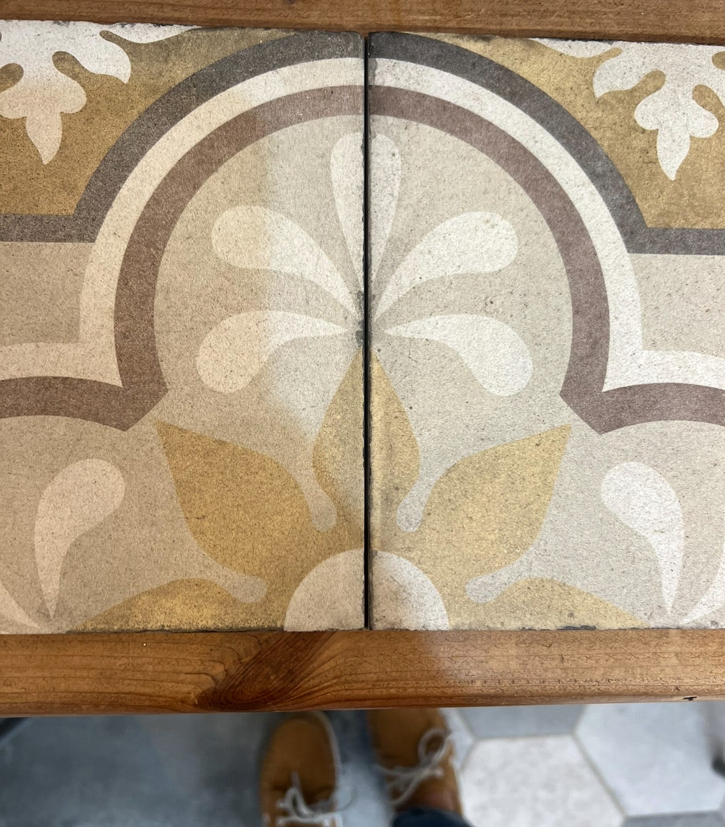
Oh the tiles, the mood board, it’s all heavenly.
The most important thing you said here is to decorate for yourself. Do you remember when every interiors show was about bland neutral decor for selling your home? I actually quite like neutral decor but not for some imaginary person of the future cause I have no plans to move anywhere.